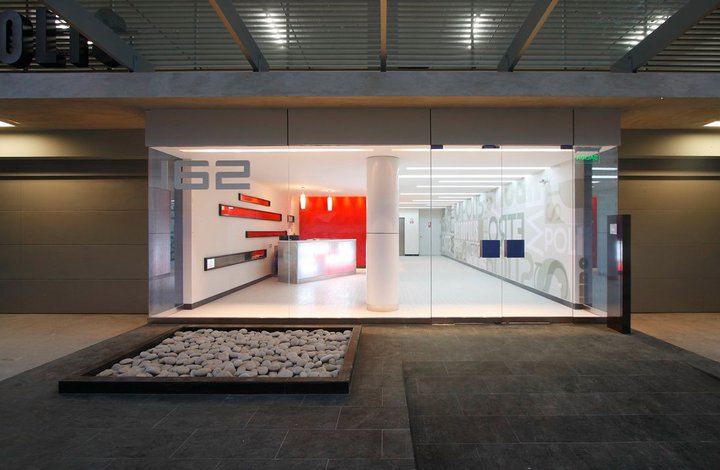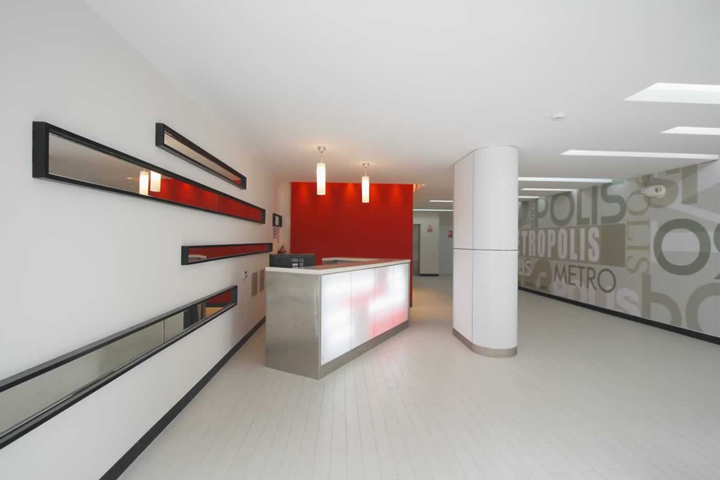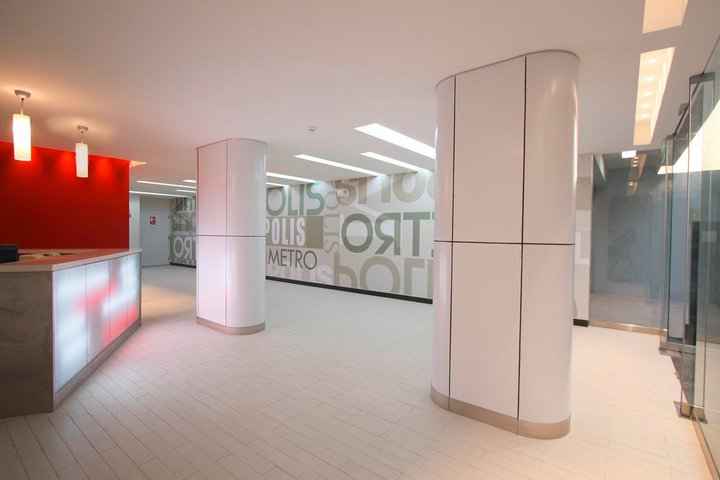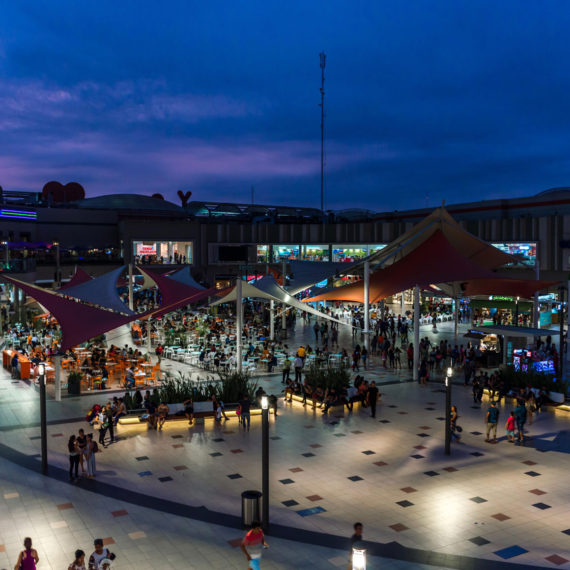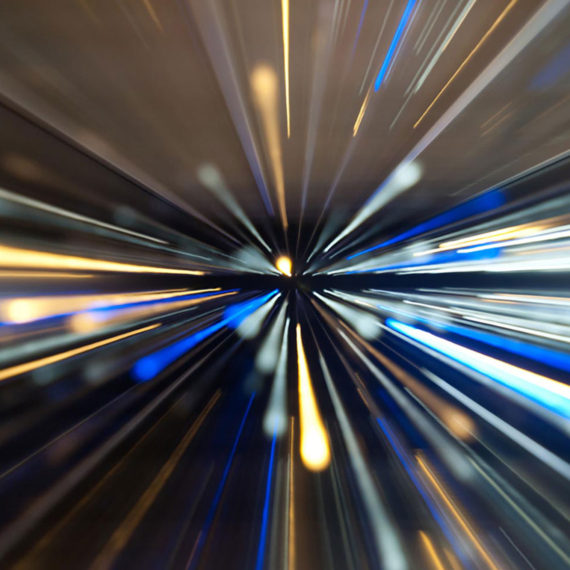Metropolis Building
Category
CorporateThe concept of the project seeks to integrate light with architecture by creating perforations in the roof structure that allow us to resemble the entrance of natural light and also hide the lamps.
The main elements of the hall are emphasized, which are the counter, the circulation to the elevators and the red volume, each with a particular type of lighting. The design of lighting is adapted to the design and architectural concept, achieving a perfect harmony.
Client: Consultora Metrópolis
Lima, Perú
2011




